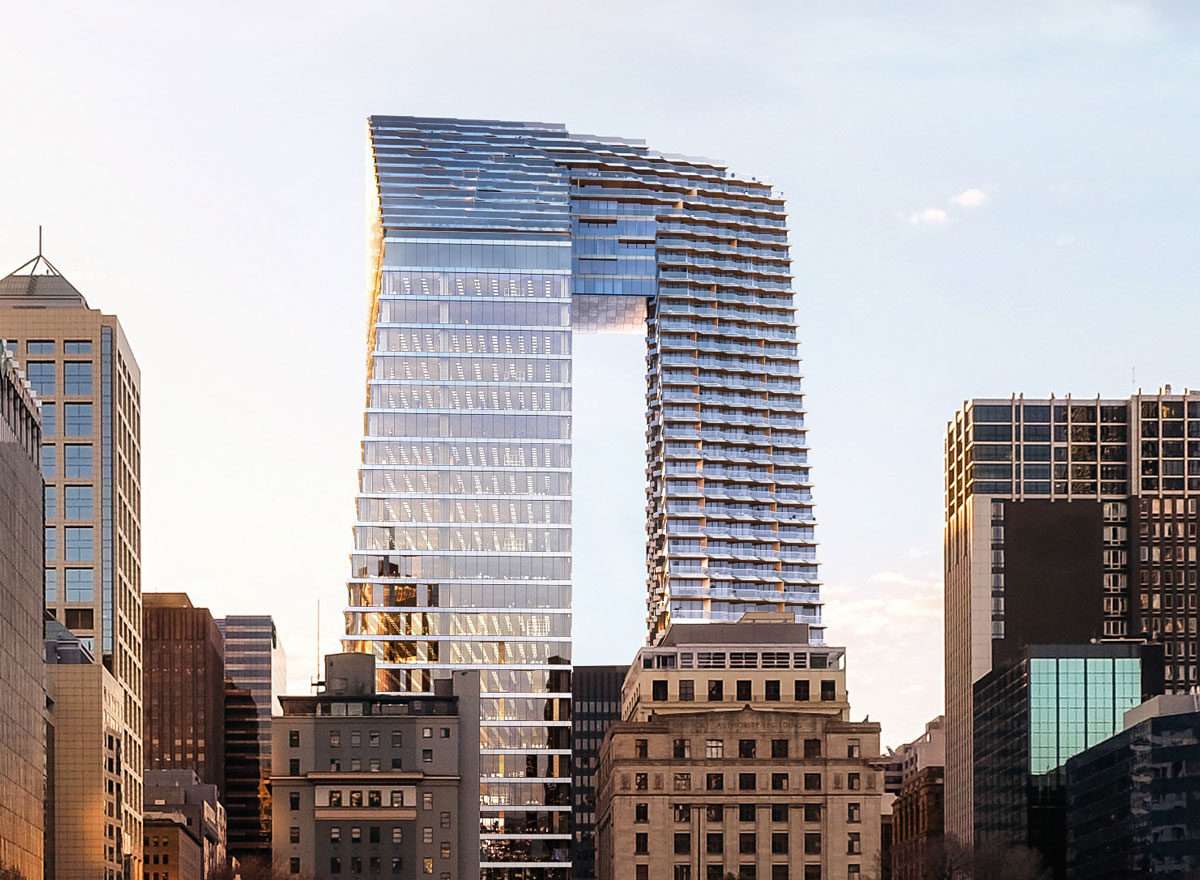Collins Arch / W Hotel
447 Collins Street, or 'Collins Arch', is Melbourne’s first truly mixed-use development.
Spanning a 6,000-m2 city block, the development includes luxury apartments, a five-star hotel, WELL-rated offices, retail and 2,000 m2 of public open space, including a tiered amphitheatre.
Designed by SHoP Architects and Woods Bagot, the development’s two 39-level towers are linked by a spectacular eight-story Skybridge spanning 14 m.
A total of 202 residential apartments occupies parts of both towers, including the Skybridge, providing views across Melbourne. Residential amenities are located at level 34 with an additional sky garden located at level 39.
The W Hotel within the East Tower, with 294 guest rooms across 15 levels, while the West tower contains the bulk of the 49,000 sq PCA premium grade office accommodation.
Highlights include:
Start of the art architectural lighting schemes.
Complete Energy Management System.
Commercial lighting installation to meet NABERS and WELLS standards.
Intelligent lighting control systems providing premium levels of comfort and energy efficiency throughout the development.
3 x 1MVA Standby Generators with dual redundancy PLC control systems providing a reliable power supply to critical systems.
An advanced Guest Room Management System (GRMS) controlling the hotel guest in room experience, including lighting scenes, room security and air conditioning systems.
Energy usage tracking systems to all residential apartments to improve efficiencies and drive lower energy bills for tenants.

