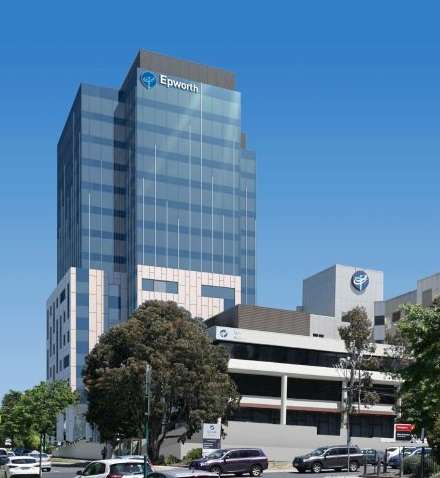Epworth Hospital Box Hill
A new tower will extend the existing 6-storey Epworth Hospital in Box Hill from level 5.
Refurbishment of components of the existing floors will commence simultaneously with stages of the new build.
The project comprises:
B1–B3: New basement levels, accommodating 44 new car parks.
Ground and Level 2: New and refurbished medically focused tenancies, including pathology and medical imaging, and a new and larger kitchen, café, staff lounge and reception area.
Level 3: New and refurbished theatre floor, including 5 new theatres, staff amenities, theatre admissions, recovery, and offices.
Level 4 to 6: New inpatient unit floors, comprising 62 new IPU beds and supporting services.
Level 7: New executive office level for Epworth Eastern.
Level 8 to 14: Seven levels of new consulting suites.
Level 15: New plant level to service the tower.
Due to the complexity of the build and the requirement for the facility to remain operational at all times, the project will be delivered through seven stages under a Design and Construction procurement model, with Icon as the head contractor.
Construction commenced in July 2019 and the completion date for the project is earmarked for November 2021.

